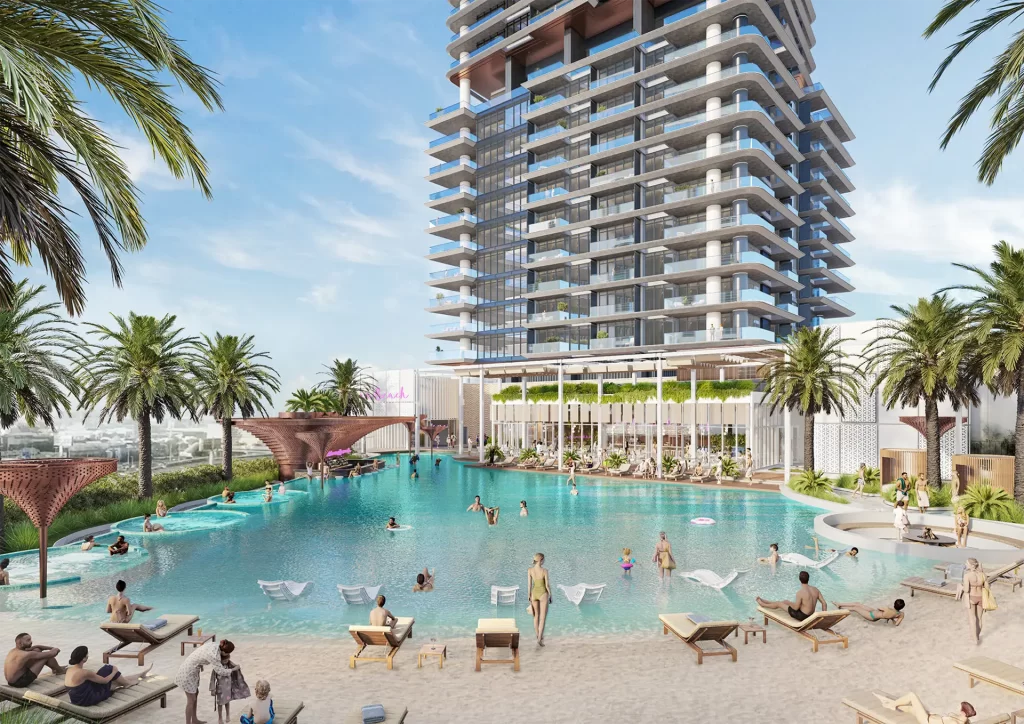Luxury Waterfront Apartments
Mercer House
AED ------
----
Overview
Library
Gym
Gated Community
Kids Play Area
Swimming Pool
Covered Parking
Yoga Room
24 hrs CCTV Surveillance
Descriptions
Mercer House is a contemporary addition to Uptown Dubai, designed to foster a sense of belonging and community. It blends shared and exclusive resident experiences while celebrating creativity, design, wellness, and entertainment. The project features a variety of unit types, including 1-bedroom, 2-bedroom, and 3-bedroom apartments.
Key Features:
Exclusive Amenities: Includes 24-hour Security, Concierge Services, Swimming Pool, Gym & Fitness Center, Landscaped Gardens, Private Clubhouse, Direct Access to the Canal, Pet-friendly environment, Spa Facilities, Exclusive Event Spaces, and Fine Dining Restaurants.
Developer Partnership: Collaboration between Ellington Properties and Dutco, focusing on quality and efficiency.
Location
Situated in the revitalized Uptown Dubai area, Mercer House offers proximity to key attractions including Uptown Plaza, DMCC Metro Station, Marina Mall, Burj Al Arab, and Dubai Mall.
Unit Details
Types of Units:
Contemporary Apartments are designed for modern living, featuring natural light and elegant finishes. Penthouses are spacious units with high-end amenities and stunning views.
Interior Features:
The units include floor-to-ceiling windows for ample natural light, high-quality finishes in kitchens and bathrooms with soft lighting and modern accents, and thoughtful storage solutions in kitchens, maximizing space and functionality.
Amenities
Recreational Facilities:
The project boasts a multi-sports hall with a full-size tennis court, basketball, football, badminton, netball, and volleyball. An urban beach club provides a vibrant ambiance and stunning views. There is a kids’ play area with engaging, safe environments for children, a games room featuring arcade games and a karaoke room, and a fitness studio equipped with modern cardio and weightlifting equipment, plus a sauna and ice room for wellness.
Community Spaces:
Residents can enjoy a clubhouse with contemporary furniture, coffee bars, and a landscaped terrace for relaxation and socialization. The design also features expansive drop-off zones and experiential escalators connecting to retail spaces.
Completion Date
Expected Completion: The project is anticipated to be completed in 2025.
Payment Plan
Flexible Payment Plan:
20% at the time of booking, 5% 240 days after the reservation date, 10% 60 days after the reservation date, 5% on completion of 30% construction of the project, 5% 360 days after the reservation date, 5% on completion of 40% construction of the project, 5% on completion of 50% construction of the project, 30% on completion, 10% 120 days after the reservation date, and 5% on completion of 60% construction of the project.
Summary of Payment Schedule:
The initial payment is 20% at booking. Subsequent payments are structured at various milestones throughout the construction process, with a larger portion due upon completion of the project. This structured payment plan offers flexibility and aligns payments with the construction progress, ensuring buyers can manage their investment effectively




